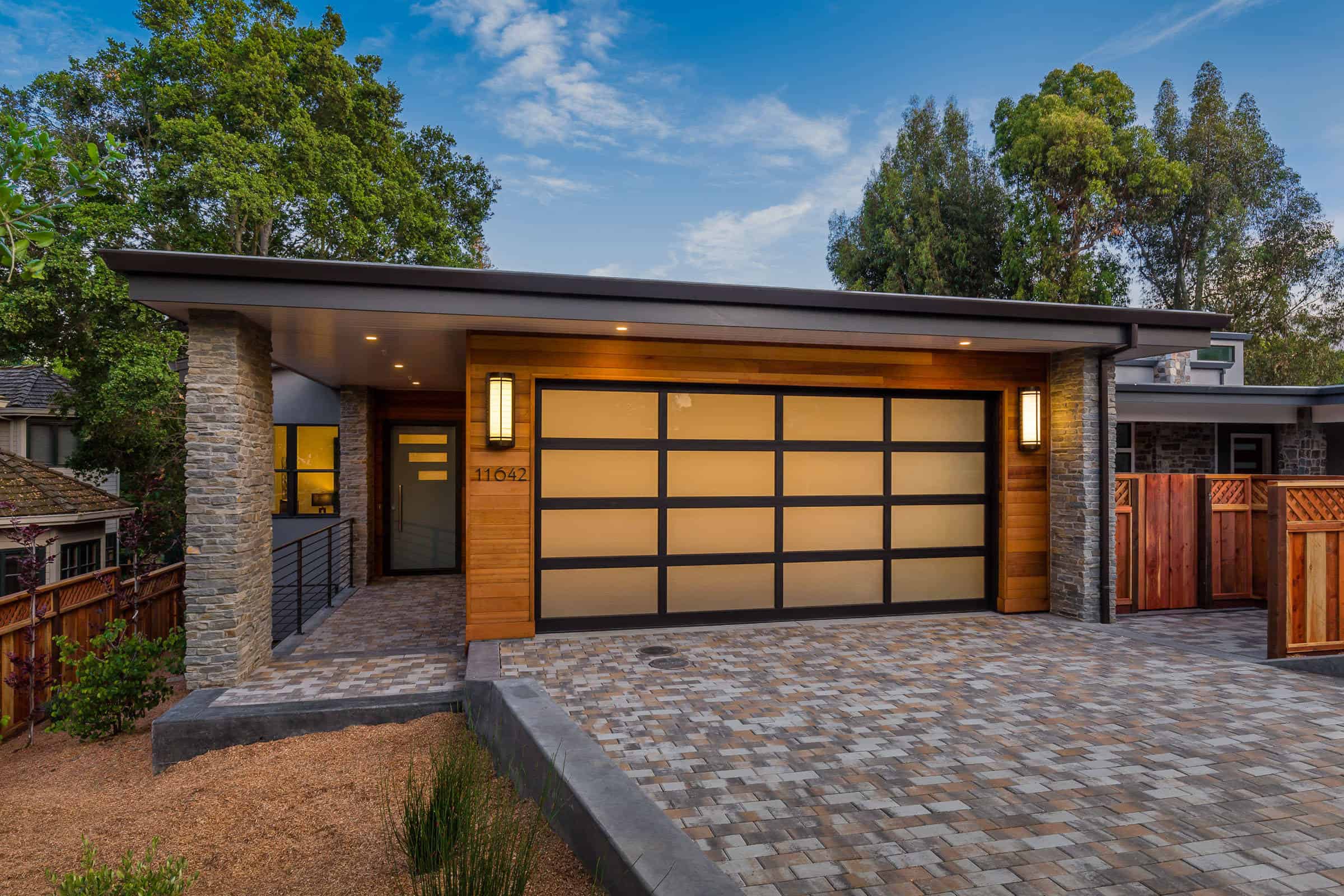Small Homes with Garages: Maximizing Space and Style

The dream of homeownership often collides with the reality of limited budgets and urban landscapes. For many, a small home with a garage becomes the perfect solution, offering a balance of practicality and charm. But beyond the basic function, these homes present a unique opportunity to create a space that is both efficient and stylish. This is where expert architectural services and interior design come into play, transforming a small footprint into a haven of comfort and functionality.
Here’s why you should consider a small home with a garage:

1. Affordability:
- Lower Construction Costs: Smaller homes require less material and labor, making them significantly more affordable to build than larger homes.
- Reduced Maintenance: A smaller footprint means less exterior and interior space to maintain, leading to lower upkeep costs.
- Lower Utility Bills: Smaller homes require less energy to heat, cool, and power, resulting in lower utility bills.


2. Eco-Friendly Living:
- Reduced Environmental Impact: Smaller homes consume fewer resources and produce less waste during construction and throughout their lifespan.
- Efficient Energy Use: Properly designed small homes can maximize natural light and ventilation, minimizing the need for artificial lighting and climate control.


3. Flexible and Adaptable:

- Open Floor Plans: Small homes often feature open floor plans, creating a sense of spaciousness and flexibility.
- Multi-Functional Spaces: Rooms can be designed to serve multiple purposes, maximizing the use of limited square footage.
- Customization: With careful planning, small homes can be tailored to meet individual needs and preferences.


4. Enhanced Lifestyle:

- Less Clutter: A smaller home encourages a minimalist lifestyle, promoting a sense of calm and order.
- More Time for Hobbies: Less time spent on cleaning and maintenance leaves more time for pursuing passions.
- Close-Knit Community: Small homes are often found in close-knit communities, fostering a sense of belonging and shared experiences.


5. Garage Potential:
- Extra Living Space: The garage can be converted into a home office, guest room, playroom, or workshop, expanding the living area.
- Storage Solutions: A garage provides ample space for storing belongings, keeping the main living areas tidy and organized.
- Parking and Workshop: The garage can serve as a secure space for vehicles and hobbies, offering a dedicated area for projects and tools.

Expert Architectural and Interior Design Services for Small Homes with Garages:
- Space Planning and Optimization: Architects and interior designers can create efficient floor plans that maximize every inch of space, utilizing clever storage solutions and multi-functional furniture.
- Natural Light and Ventilation: Maximizing natural light and ventilation is crucial in smaller homes. Architects can design windows and skylights to bring in ample sunlight, while interior designers can use light colors and reflective surfaces to enhance brightness.
- Creating a Sense of Spaciousness: Interior designers can utilize visual tricks like mirrors, light colors, and open floor plans to create a sense of spaciousness in smaller homes.
- Curating a Cohesive Style: From choosing the right furniture to selecting the perfect paint colors, interior designers can help you create a cohesive and stylish look that reflects your personal taste.
- Garage Conversion and Design: Architects and designers can help you transform your garage into a functional and aesthetically pleasing space, whether it’s a home office, guest room, or workshop.
FAQs about Small Homes with Garages:
1. Are small homes with garages suitable for families?
Yes, small homes with garages can be suitable for families, especially those with young children. With careful planning, you can create a comfortable and functional living space that meets the needs of everyone. Consider using the garage for a playroom, a home office, or additional storage.
2. How do I maximize space in a small home with a garage?
- Multi-Functional Furniture: Utilize furniture that serves multiple purposes, such as a sofa bed or a coffee table with storage.
- Vertical Storage: Utilize vertical space by installing shelves, cabinets, and wall-mounted organizers.
- Mirrors: Mirrors can reflect light and create the illusion of more space.
- Open Floor Plans: Open floor plans can make a small home feel more spacious.
3. Can I convert my garage into living space?
Yes, you can convert your garage into living space, but it’s important to consult with a qualified architect and contractor to ensure that the conversion meets local building codes and regulations. Consider factors such as insulation, ventilation, and fire safety.
4. What are the benefits of having a garage?
- Storage: A garage provides ample space for storing belongings, keeping the main living areas tidy and organized.
- Parking: A garage provides a secure and weather-protected space for your vehicles.
- Workshop: A garage can be a great place to set up a workshop for hobbies and projects.
- Guest Room: A garage can be converted into a guest room, providing extra sleeping space.
5. How can I make my small home with a garage more energy efficient?
- Insulation: Properly insulating your home can significantly reduce energy loss.
- Energy-Efficient Appliances: Choose appliances with high energy efficiency ratings.
- LED Lighting: LED lights are energy-efficient and long-lasting.
- Solar Panels: Consider installing solar panels to generate your own clean energy.
Conclusion:
A small home with a garage is not just a practical choice, it’s an opportunity to create a unique and stylish living space. By partnering with expert architectural and interior design services, you can maximize every inch of your home, creating a haven of comfort and functionality that reflects your individual needs and style. Embrace the possibilities of small living and unlock the potential of your small home with a garage.

