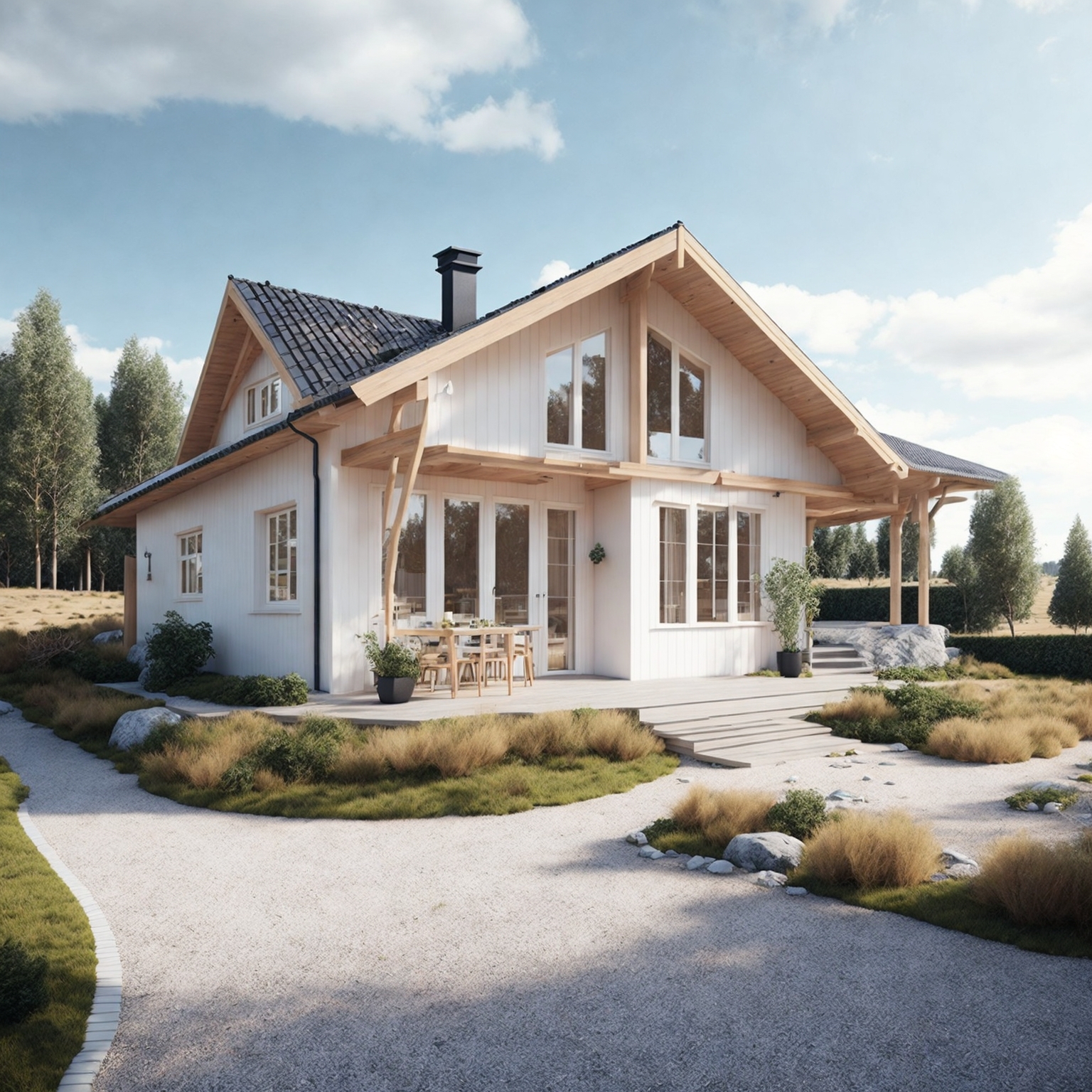Single-Story Living: The Perfect Blend of Style and Functionality

For many homeowners, the idea of a single-story home evokes images of simplicity, ease of access, and a comfortable, low-maintenance lifestyle. But the beauty of single-story living goes far beyond just practical benefits. It’s a canvas for creating a truly unique and personal living space, one that seamlessly blends style, functionality, and a sense of connection to the outdoors.
Why Choose Single-Story Living?

The appeal of a single-story home lies in its ability to cater to a wide range of needs and preferences. Whether you’re a young family, empty nesters, or anyone seeking a home that’s both stylish and practical, here’s why a single-story home might be the perfect fit for you:
1. Accessibility and Comfort:
- Easy Navigation: Eliminate the need for stairs, making movement within your home effortless for all ages and abilities. This is particularly beneficial for families with young children, seniors, or individuals with mobility challenges.
- Open Floor Plans: Single-story homes often feature open floor plans, creating a sense of spaciousness and flow. This allows for natural light to permeate throughout the home, enhancing a feeling of openness and airiness.
- Easy Maintenance: With fewer levels to clean and maintain, single-story homes offer a significant reduction in time and effort. This leaves you with more time to enjoy your home and less time worrying about chores.


2. Versatility and Adaptability:
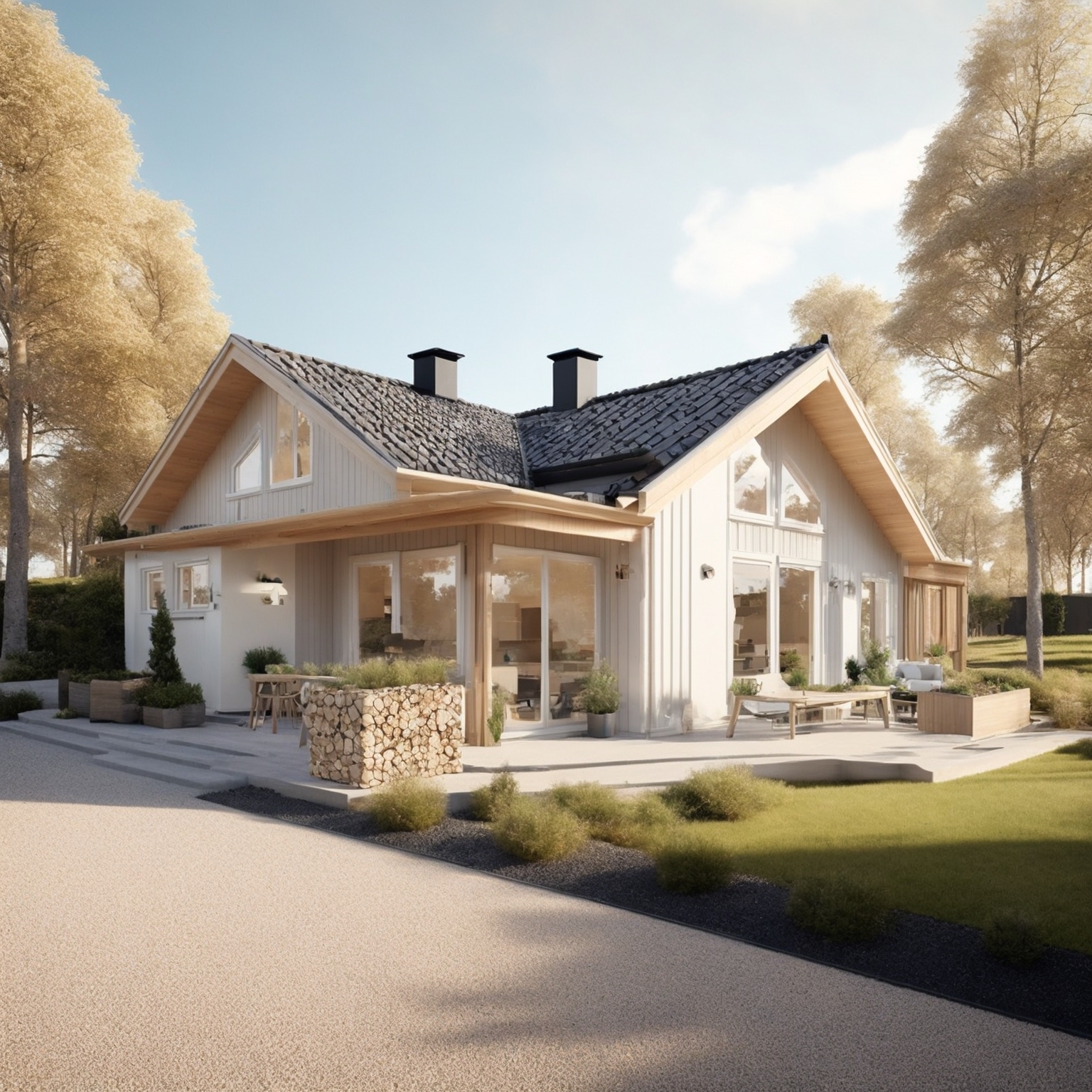
- Flexibility in Design: Single-story homes offer a blank canvas for creative architectural design. You can customize the layout to suit your lifestyle, whether you need a spacious living area, a dedicated home office, or a cozy guest room.
- Outdoor Living Integration: With a single level, it’s easier to seamlessly connect your indoor spaces to the outdoors. Create expansive patios, decks, or even a backyard oasis that extends your living area and provides a perfect space for entertaining or simply relaxing.
- Future-Proofing: As your needs evolve, a single-story home can easily adapt. You can add on or modify existing rooms to accommodate changing family dynamics or even create an in-law suite for multi-generational living.


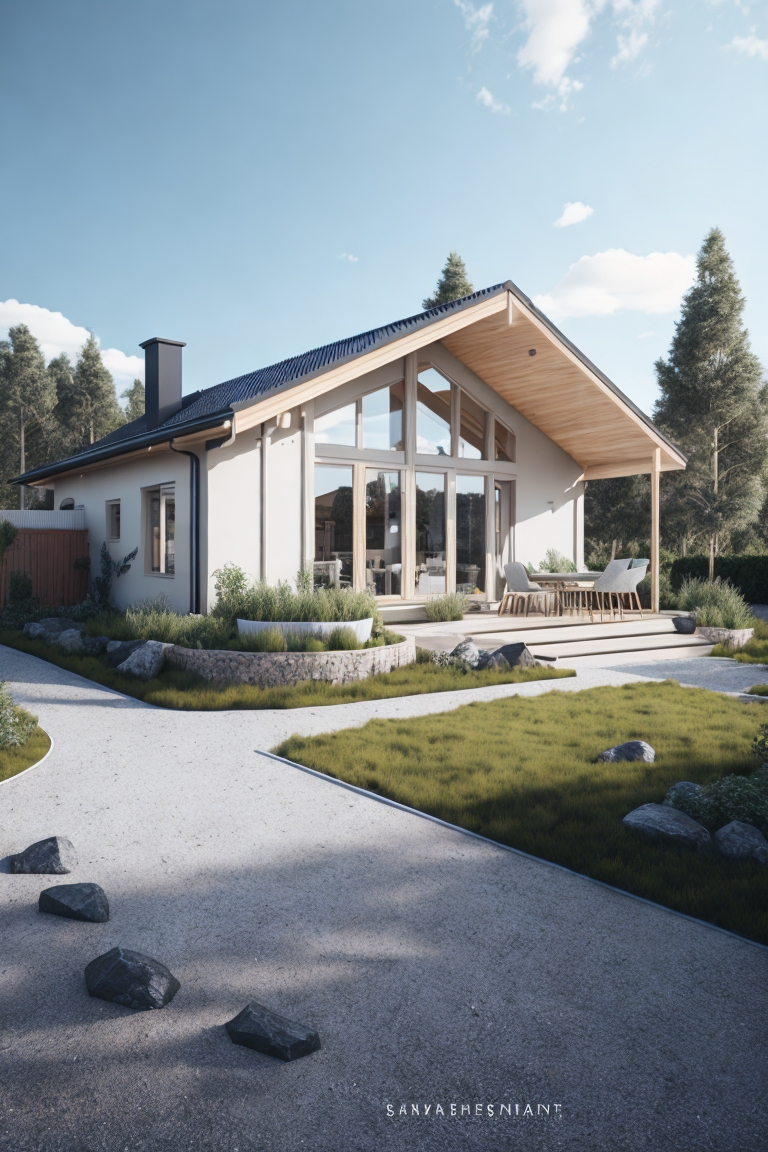
3. Cost-Effectiveness and Efficiency:
- Lower Construction Costs: Building a single-story home generally requires less material and labor, resulting in lower construction costs compared to multi-story homes.
- Energy Savings: With a smaller footprint and fewer walls, single-story homes are typically more energy-efficient. This can translate into lower utility bills and a smaller environmental footprint.
- Maintenance Savings: As mentioned earlier, the reduced need for cleaning and maintenance can lead to significant cost savings over time.

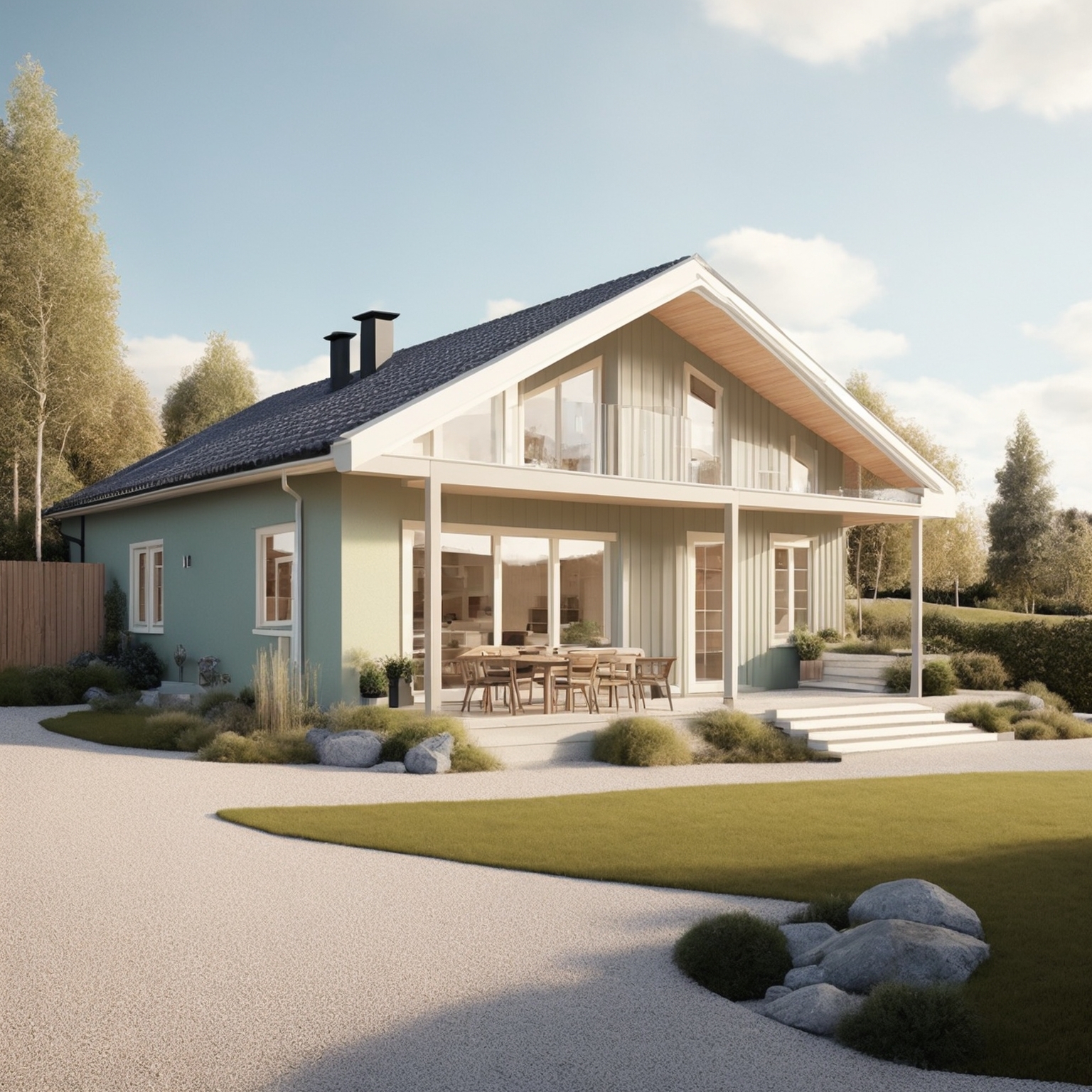
4. Enhanced Security and Safety:
- Increased Visibility: A single-story home offers greater visibility, making it easier to monitor your property and ensuring a sense of security.
- Easier Escape Routes: In case of an emergency, a single-story home provides easy and direct access to escape routes, enhancing safety for all occupants.

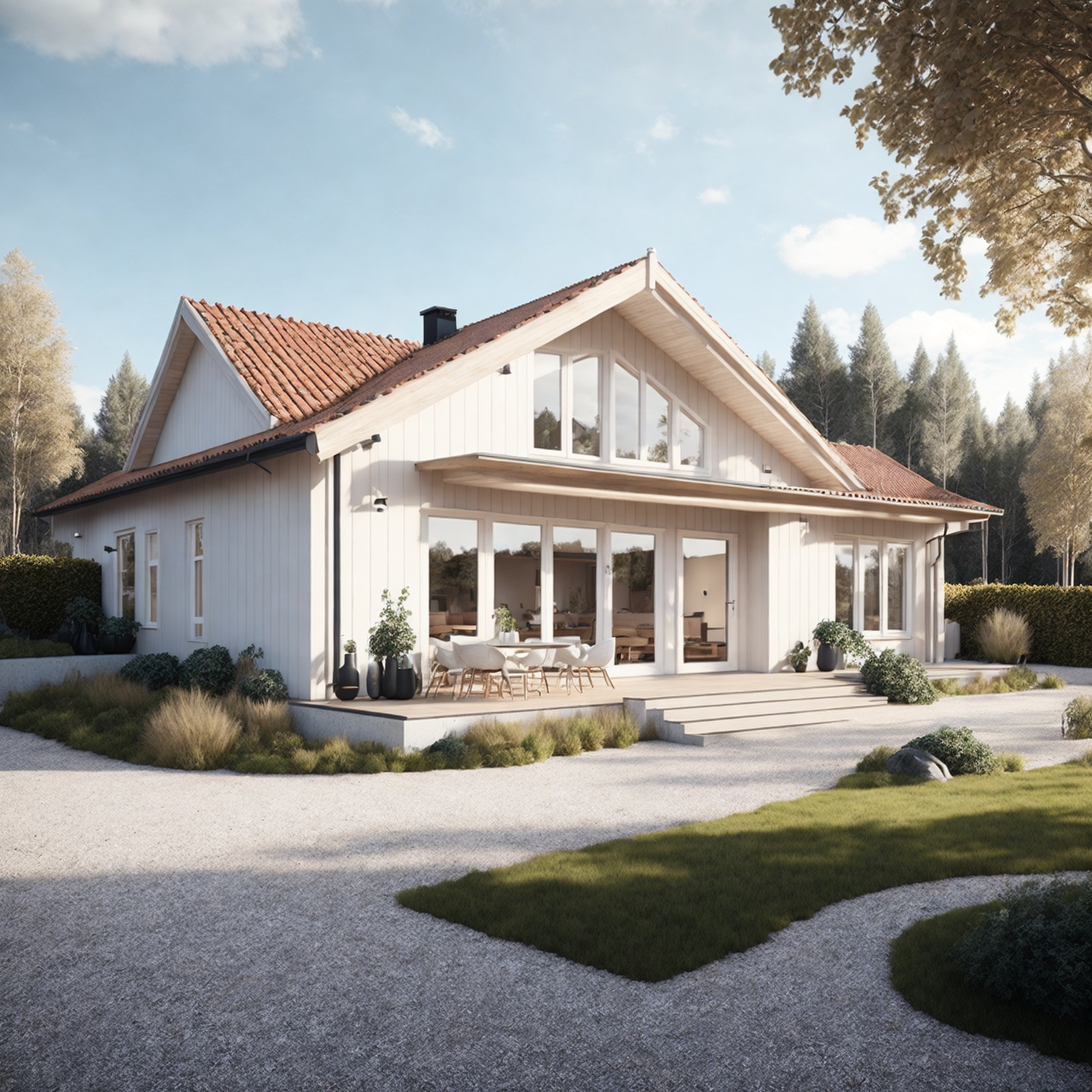
5. Aesthetic Appeal and Design Flexibility:
- Modern and Minimalist: Single-story homes lend themselves beautifully to modern and minimalist architectural styles, showcasing clean lines, open spaces, and a focus on natural light.
- Traditional Charm: Single-story homes can also embrace traditional styles with welcoming front porches, gabled roofs, and charming details that create a sense of warmth and familiarity.
- Customizable Exteriors: From exterior finishes and landscaping to window treatments and rooflines, you have ample opportunity to personalize your home’s exterior and create a truly unique curb appeal.

The Power of Interior Design in Single-Story Homes:
While the architecture of a single-story home sets the foundation for a comfortable and stylish lifestyle, it’s the interior design that truly transforms the space into a reflection of your personal taste and needs.
Here are some key aspects of interior design that enhance the appeal of single-story homes:
1. Maximizing Space and Light:
- Open Floor Plans: Embrace the open floor plan concept by creating a seamless flow between living, dining, and kitchen areas. This maximizes space and creates a sense of spaciousness.
- Strategic Furniture Placement: Utilize furniture pieces that are both functional and visually appealing, ensuring a balance between comfortable seating, ample storage, and a visually uncluttered space.
- Natural Light: Maximize natural light by incorporating large windows, skylights, and glass doors. This not only brightens the space but also creates a connection to the outdoors.
2. Defining Zones and Creating Privacy:
- Clever Partitioning: While open floor plans are desirable, it’s essential to create distinct zones for different activities. Utilize furniture placement, rugs, or even room dividers to define areas for living, dining, working, and relaxing.
- Strategic Lighting: Use a combination of ambient, task, and accent lighting to create different moods and highlight specific features within each zone.
- Color Palette and Textures: Use a balanced color palette that complements the architectural style and creates a cohesive flow throughout the home. Incorporate different textures to add visual interest and depth.
3. Embracing a Connection to the Outdoors:
- Indoor-Outdoor Flow: Design your interior spaces to seamlessly connect to your outdoor living areas. Use large sliding doors, windows, and open-air patios to create a sense of continuity between inside and out.
- Bringing the Outdoors In: Incorporate natural elements like wood, stone, and greenery into your interior design. This can be achieved through furniture choices, wall accents, or even a living wall.
- Landscaping and Views: Pay attention to the landscaping surrounding your home to enhance the views from your windows and create a beautiful backdrop for your interior spaces.
FAQs About Single-Story Homes:
1. Are single-story homes more expensive to build than two-story homes?
While single-story homes generally require less material and labor, the overall cost can vary depending on factors such as the size of the home, the chosen building materials, and the complexity of the design. It’s crucial to work with an experienced architect and builder to get accurate cost estimates.
2. Can I still have a spacious single-story home?
Absolutely! Single-story homes can be designed to accommodate a wide range of square footage, allowing you to create spacious living areas, multiple bedrooms, and even dedicated home offices. An experienced architect can help you design a layout that maximizes space and functionality.
3. Do single-story homes have less privacy than two-story homes?
Privacy concerns are often associated with single-story homes, but this can be addressed through careful planning and design. Strategic landscaping, window placement, and the use of fencing can all contribute to creating a sense of privacy and seclusion.
4. Are single-story homes suitable for large families?
Yes, single-story homes can accommodate large families with well-planned layouts. Consider incorporating flexible spaces that can be used for both family gatherings and individual activities.
5. What are some popular architectural styles for single-story homes?
Single-story homes can embrace a wide range of architectural styles, from modern and minimalist to traditional and farmhouse. The best style for you will depend on your personal preferences and the overall aesthetic of your neighborhood.
Conclusion:
Choosing a single-story home is an investment in a lifestyle that prioritizes comfort, accessibility, and a strong connection to the outdoors. With the right architectural design and interior design choices, a single-story home can become a sanctuary for relaxation, a hub for family gatherings, and a reflection of your unique personality. It’s a space where you can truly embrace the beauty of simple living, surrounded by style and functionality.
