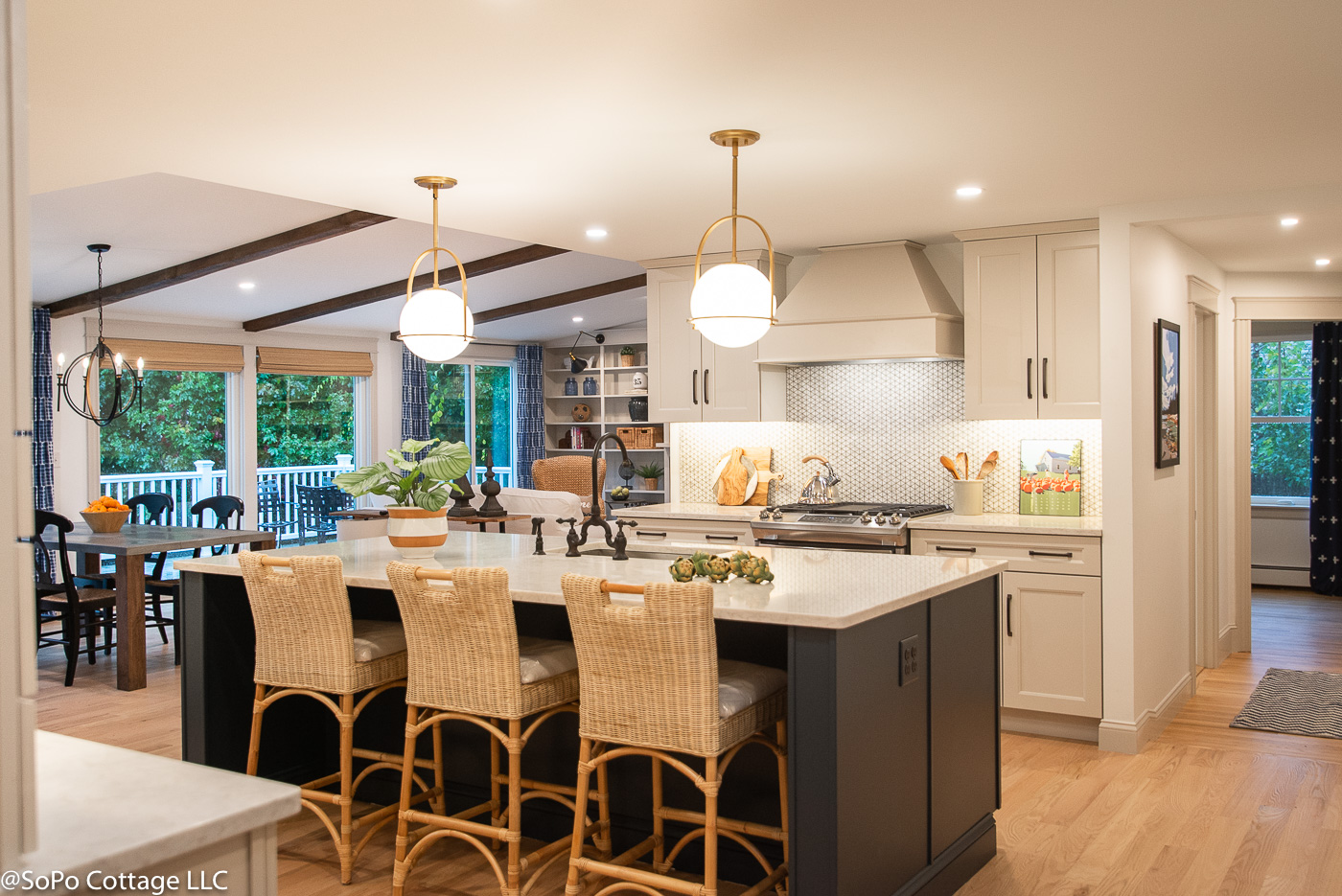Open Concept Ranch Floor Plans: Where Modern Living Meets Timeless Charm

Open concept ranch floor plans are a popular choice for homeowners seeking a blend of modern functionality and classic charm. These designs offer a spacious, inviting atmosphere while maintaining a comfortable and efficient layout. Whether you’re a growing family, a young couple starting out, or a seasoned homeowner looking for a fresh start, open concept ranch floor plans offer a unique and compelling solution.
Why Open Concept Ranch Floor Plans Are So Popular

1. Seamless Flow and Visual Expansiveness: The hallmark of open concept design is the elimination of walls between living spaces, creating a feeling of openness and continuity. This allows natural light to flow freely, making the home feel larger and more inviting.
2. Enhanced Social Interaction: By merging the kitchen, dining, and living areas, open concept floor plans promote interaction and communication. This is particularly beneficial for families, allowing parents to keep an eye on children while preparing meals or entertaining guests.
3. Flexibility and Adaptability: Open concept floor plans offer flexibility for various lifestyles. They can easily accommodate changing needs, whether it’s hosting large gatherings, creating dedicated workspaces, or adjusting to a multi-generational household.

4. Modern Aesthetics: Open concept designs often feature clean lines, contemporary finishes, and ample natural light, creating a modern and stylish ambiance. This aesthetic is particularly appealing to those seeking a fresh and updated look.
5. Efficiency and Functionality: Open concept floor plans can be more efficient in terms of space utilization and movement. This is especially beneficial for smaller homes, maximizing usable area and minimizing wasted space.
Key Features of Open Concept Ranch Floor Plans

- Large, Open Kitchen: The heart of the home, the kitchen in an open concept ranch plan often features an island, ample counter space, and a breakfast bar for casual dining.
- Spacious Living Room: The living room seamlessly flows from the kitchen, creating a welcoming space for relaxation and entertaining.
- Dining Area: The dining area can be a separate space within the open concept layout or integrated into the kitchen or living room.
- Master Suite: The master suite is typically located on the main floor and includes a private bathroom and walk-in closet.
- Additional Bedrooms: Depending on the size of the home, additional bedrooms can be located on the main floor or in a separate wing.
- Covered Patio or Deck: Ranch homes often feature a covered patio or deck, extending the living space outdoors and creating a perfect spot for outdoor dining or relaxing.




Benefits of Open Concept Ranch Floor Plans

- Increased Natural Light: The absence of walls allows for more natural light to flood the interior, creating a brighter and more cheerful atmosphere.
- Enhanced Air Circulation: Open concept designs promote better air circulation, reducing the need for artificial ventilation and creating a healthier living environment.
- Cost-Effective: Building an open concept home can be more cost-effective than a traditional layout, as it requires fewer walls and materials.
- Versatility and Adaptability: Open concept floor plans can be easily adapted to changing needs and preferences, allowing homeowners to personalize their space over time.
- Modern and Stylish: Open concept ranch floor plans offer a contemporary and stylish aesthetic that complements modern lifestyles.


FAQs about Open Concept Ranch Floor Plans

1. How do I create privacy in an open concept floor plan?
While open concept designs promote a sense of openness, privacy can be achieved through strategic furniture placement, room dividers, curtains, and strategically placed plants. Consider using furniture to define distinct areas, such as a sofa or bookshelf to separate the living room from the dining area.
2. Can open concept floor plans be adapted for different family sizes?

Yes, open concept floor plans can be adapted for various family sizes. Smaller homes can utilize the space efficiently, while larger homes can accommodate additional bedrooms and living areas within the open concept layout.
3. How do I decorate an open concept ranch floor plan?
Decorating an open concept ranch plan requires a cohesive approach. Choose a consistent color palette, use furniture to define distinct zones, and incorporate elements that tie the different areas together, such as a rug that runs through the entire space or a unifying theme.
4. Are open concept floor plans suitable for everyone?
While open concept floor plans offer many benefits, they may not be suitable for everyone. Some people prefer a more traditional layout with defined rooms for privacy and quiet. Consider your personal preferences and lifestyle before deciding if an open concept design is right for you.
5. What are the drawbacks of open concept floor plans?
While open concept floor plans offer many advantages, there are also some potential drawbacks. These include:
- Lack of Privacy: The open layout may not provide sufficient privacy for all activities.
- Noise Amplification: Sounds can travel more easily through an open concept space, making it challenging to have quiet time or focus on tasks.
- Limited Flexibility: Once an open concept layout is established, it can be more challenging to create separate rooms in the future.
Conclusion
Open concept ranch floor plans offer a perfect blend of modern living and timeless charm. They provide a spacious, inviting atmosphere while promoting efficiency, functionality, and flexibility. Whether you’re seeking a home that fosters social interaction, accommodates a growing family, or simply reflects a modern lifestyle, open concept ranch floor plans provide a compelling solution. By carefully considering your needs and preferences, you can create a home that is both beautiful and functional, offering a unique and rewarding living experience.

