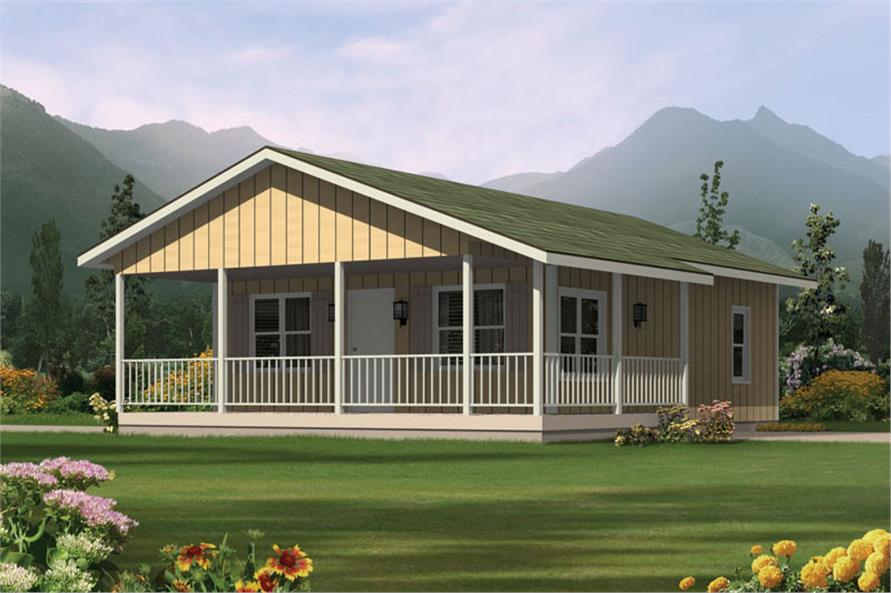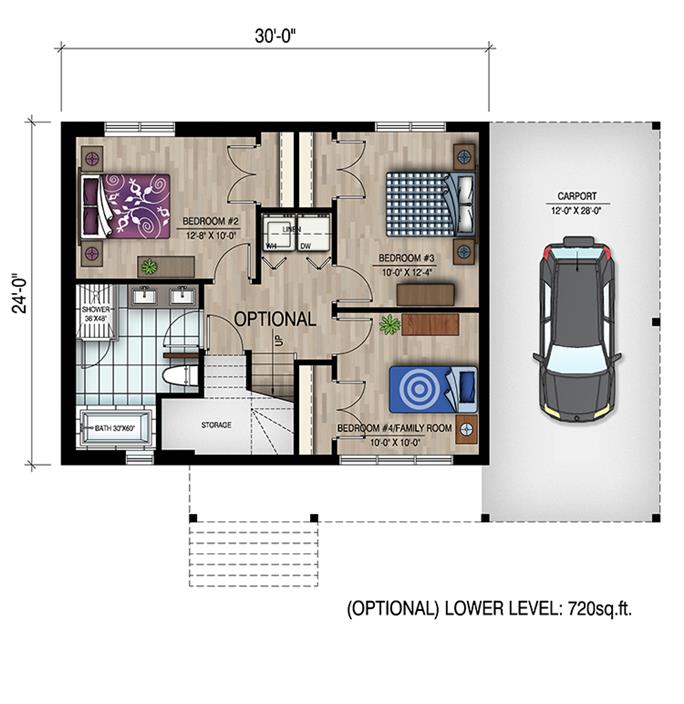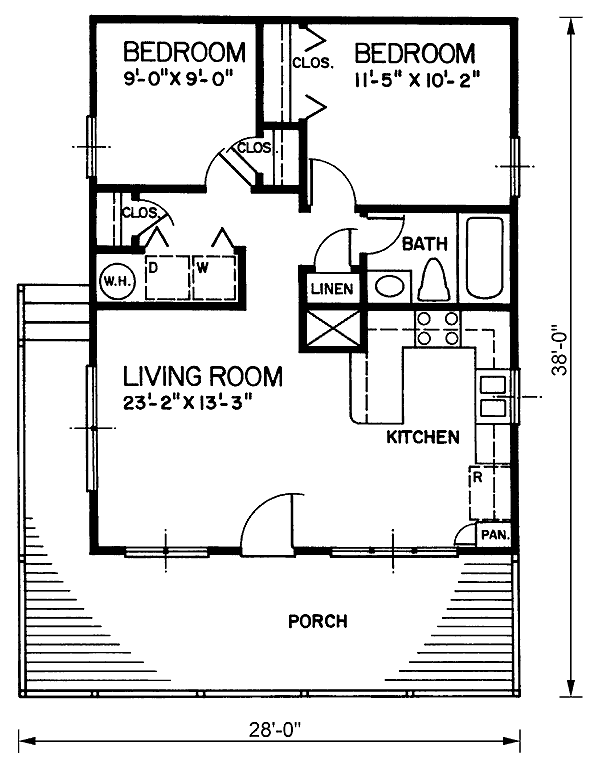Maximizing Space and Style: 720 sq ft Home Plans That Don’t Compromise on Dream Living

Introduction:
In today’s world, where urban living is becoming increasingly prevalent, space often becomes a precious commodity. But just because you’re working with a smaller footprint doesn’t mean you have to sacrifice your dream home. 720 sq ft home plans offer a unique opportunity to create a functional, stylish, and comfortable living space that maximizes every inch. This comprehensive guide will delve into the world of compact design, exploring the key features, benefits, and considerations for making the most of your 720 sq ft.

Understanding the Benefits of 720 sq ft Home Plans:
1. Affordability:
Smaller homes typically require less building materials, labor, and utilities, making them more budget-friendly to build and maintain. This translates to lower upfront costs and ongoing expenses, allowing you to invest in quality finishes and furnishings.

2. Sustainability:
Compact living promotes a more sustainable lifestyle. Smaller homes require less energy for heating, cooling, and lighting, reducing your environmental footprint and utility bills.
3. Low Maintenance:

With less space to clean and maintain, 720 sq ft homes offer a more relaxed and manageable lifestyle, freeing up your time and energy for the things you love.
4. Minimalism and Efficiency:

The limited square footage encourages a minimalist approach to design, prioritizing functionality and practicality. This fosters a sense of clarity and order, creating a calm and peaceful living environment.
5. Flexibility:

720 sq ft plans can be adapted to suit various lifestyles and needs. Open-concept layouts, multi-functional spaces, and clever storage solutions maximize flexibility and adaptability.
Key Features of 720 sq ft Home Plans:

1. Open-Concept Layouts:

Open-concept designs eliminate unnecessary walls, creating a sense of spaciousness and allowing for natural light to flow throughout the home. This creates a visually expansive and inviting atmosphere.
2. Multi-Functional Spaces:

Clever design strategies often incorporate multi-functional spaces, such as a living room that doubles as a home office or a dining area that transforms into a guest room. This maximizes space utilization and adds versatility to your home.
3. Efficient Storage Solutions:
Built-in shelves, custom closets, and clever storage hacks are essential in smaller homes. These solutions help to keep clutter at bay, maximizing space and creating a sense of order.

4. Natural Light Maximization:
Large windows, skylights, and strategically placed mirrors enhance natural light penetration, making the space feel brighter and more welcoming.
5. Smart Technology Integration:

Incorporating smart home technology, such as automated lighting, temperature control, and security systems, can enhance efficiency and convenience in a smaller space.
Design Considerations for 720 sq ft Home Plans:

1. Floor Plan Optimization:
A well-designed floor plan is crucial for maximizing space and functionality. Consider the flow of traffic, the placement of furniture, and the overall layout to ensure a comfortable and efficient living environment.
2. Color Palette and Materials:

Light and neutral color palettes create a sense of spaciousness, while strategically placed pops of color can add visual interest. Choose materials that are both durable and aesthetically pleasing, such as natural wood, stone, or tile.
3. Furniture Selection:
Opt for multi-functional furniture, such as sofa beds, storage ottomans, and foldable dining tables, to maximize space and versatility.
4. Lighting Design:
Proper lighting is essential for creating a warm and inviting atmosphere. Layer different types of lighting, including ambient, task, and accent lighting, to enhance the functionality and aesthetics of the space.
5. Outdoor Living:
Even with limited square footage, consider incorporating an outdoor living space, such as a balcony or patio, to extend your living area and create a sense of connection with nature.
FAQs:
1. What are the typical room sizes in a 720 sq ft home plan?
Typical room sizes vary depending on the specific floor plan, but you can expect a compact master bedroom, a smaller second bedroom (if included), a combined living and dining area, and a compact kitchen and bathroom.
2. Can I personalize a 720 sq ft home plan?
Absolutely! Architects and designers can customize floor plans to suit your specific needs and preferences, adjusting room sizes, adding features, and incorporating your personal style.
3. What are the best ways to maximize storage space in a 720 sq ft home?
Built-in shelves, custom closets, vertical storage solutions, and multi-functional furniture are all excellent ways to maximize storage space in a compact home.
4. How can I create a sense of spaciousness in a 720 sq ft home?
Light and neutral color palettes, open-concept layouts, large windows, and strategically placed mirrors can all contribute to a sense of spaciousness.
5. Is a 720 sq ft home suitable for a family?
While a 720 sq ft home may be more suitable for a small family or individuals, it can still accommodate a family with creative design and space-saving solutions.
Conclusion:
720 sq ft home plans offer a unique opportunity to create a comfortable, stylish, and functional living space without compromising on your dreams. By embracing smart design strategies, maximizing natural light, and incorporating efficient storage solutions, you can transform a compact home into a haven of peace and functionality. Remember, the key is to prioritize your needs and work with an experienced architect or designer to create a space that truly reflects your lifestyle and aspirations. With a little creativity and planning, your 720 sq ft home can become a testament to the beauty and practicality of compact living.

