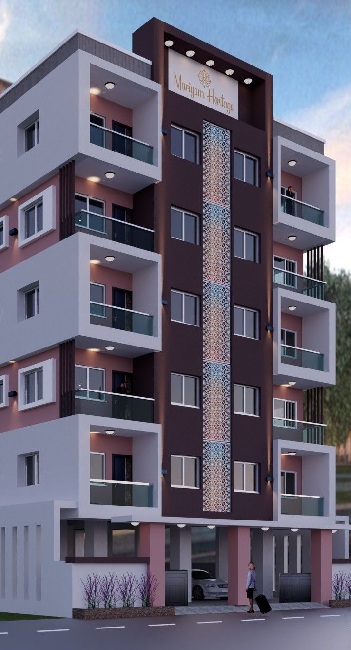Elevating Urban Living: Apartment Building Design Plans That Inspire

Imagine a building that seamlessly blends style and functionality, offering residents a haven of comfort and community. That’s the vision we bring to every apartment building design plan.
We understand that your apartment building is more than just bricks and mortar. It’s a space where lives are lived, memories are made, and communities are formed. Our expertise lies in crafting designs that cater to the unique needs and aspirations of your residents, while maximizing the potential of your property.

What Makes Our Apartment Building Design Plans Stand Out?
1. Human-Centric Design: We prioritize the well-being and comfort of your residents. From thoughtfully planned layouts to optimized natural light, every design element is meticulously considered to enhance their living experience.
2. Sustainable Solutions: We believe in building for the future. Our designs incorporate sustainable materials and energy-efficient technologies to minimize environmental impact and reduce operating costs.

3. Unparalleled Functionality: We optimize every square foot, ensuring efficient use of space and maximizing the functionality of common areas and individual units.
4. Aesthetic Excellence: We believe that beautiful architecture enhances the quality of life. Our designs seamlessly integrate form and function, creating spaces that are visually stunning and inspiring.
5. Collaborative Approach: We work closely with you throughout the design process, ensuring your vision is realized and your needs are met.

Benefits of Partnering with Us:
- Increased Property Value: A well-designed apartment building attracts tenants and commands higher rental rates, boosting your investment value.
- Enhanced Resident Satisfaction: Happy residents are loyal residents. Our designs create a sense of community and enhance the overall living experience.
- Reduced Operating Costs: Sustainable features and efficient design minimize energy consumption and reduce maintenance expenses.
- Competitive Advantage: A distinctive and well-designed building sets you apart from the competition and attracts discerning tenants.
- Peace of Mind: Our experienced team handles every aspect of the design process, from concept to completion, ensuring a smooth and successful project.




Frequently Asked Questions:

1. What is the typical design process for an apartment building?
The design process is tailored to each project, but generally involves:
- Initial Consultation: We meet with you to understand your vision, budget, and specific requirements.
- Site Analysis: We evaluate the site, considering factors like zoning regulations, existing infrastructure, and surrounding environment.
- Concept Development: We create initial design concepts that reflect your vision and incorporate our expertise.
- Detailed Design: We develop detailed plans, including floor plans, elevations, and specifications.
- Construction Documents: We create construction drawings and specifications for the builders.
- Project Management: We oversee the construction process, ensuring the design is executed flawlessly.



2. How do you ensure the design meets the needs of diverse tenants?

We conduct thorough market research and analyze demographics to understand the needs and preferences of your target audience. We then incorporate these insights into the design, ensuring accessibility, flexibility, and a variety of unit configurations to cater to diverse lifestyles.
3. What is the role of sustainability in your designs?
Sustainability is at the core of our design philosophy. We incorporate features like:
- Energy-Efficient Building Envelope: High-performance insulation and glazing reduce energy consumption for heating and cooling.
- Renewable Energy Sources: Solar panels or geothermal systems can generate clean energy for the building.
- Water Conservation: Low-flow fixtures and rainwater harvesting systems reduce water consumption.
- Sustainable Materials: We prioritize locally sourced, recycled, and low-VOC materials to minimize environmental impact.
4. How do you ensure the building is aesthetically appealing?
We believe that beauty and functionality go hand-in-hand. Our designs incorporate:
- Harmonious Facades: We create visually appealing exteriors that complement the surrounding architecture.
- Natural Light and Ventilation: We maximize natural light and ventilation, creating bright and airy interiors.
- Landscaping and Outdoor Spaces: We design inviting outdoor spaces that enhance the building’s aesthetics and provide residents with a connection to nature.
- High-Quality Finishes: We select durable and aesthetically pleasing finishes for both common areas and individual units.
5. What is the typical budget for an apartment building design?
The cost of design services varies depending on the size and complexity of the project. We offer transparent pricing and provide detailed cost estimates upfront.
Conclusion:
Investing in a well-designed apartment building is an investment in your future. Our expertise in architecture and interior design enables us to create spaces that are not only functional and sustainable but also inspiring and enriching. We are passionate about elevating the urban living experience and creating buildings that make a positive impact on both residents and the environment.
Contact us today to discuss your apartment building design needs. Let’s create a space that will exceed your expectations and become a landmark in your community.

