Unlocking Space & Value: Your Guide to 1-Bedroom ADU Floor Plans

The ADU Advantage: Expanding Your Home, Enriching Your Life
In today’s dynamic housing market, the concept of an Accessory Dwelling Unit (ADU) has become a game-changer for homeowners seeking to maximize their property’s potential. A 1-bedroom ADU, in particular, offers a versatile solution that can be tailored to a multitude of needs and lifestyles. Whether you’re looking to accommodate aging parents, welcome a college student home, generate rental income, or simply create a private sanctuary for yourself, a thoughtfully designed 1-bedroom ADU can transform your property and enhance your quality of life.

Why Choose a 1-Bedroom ADU?
1. Flexibility & Functionality: A 1-bedroom ADU provides a perfect balance between space and functionality. It’s compact enough to be cost-effective to build and maintain, yet spacious enough to offer a comfortable living experience. This flexibility allows you to adapt the ADU to a range of uses, from a guest suite to a home office, a rental unit to a private studio.
2. Financial Benefits: The financial advantages of an ADU are undeniable. A well-designed 1-bedroom ADU can generate substantial rental income, offsetting your mortgage payments and providing a steady stream of passive revenue. Alternatively, you can use it as a mortgage-free home for yourself or a loved one, reducing your overall housing expenses.

3. Increased Property Value: Adding an ADU to your property significantly increases its value. Real estate experts consistently report that ADUs boost home prices by a considerable margin, making it a wise investment that pays dividends in the long run.
4. Sustainability & Eco-Conscious Living: ADUs promote sustainable living by reducing the need for new construction and minimizing your environmental footprint. They encourage multi-generational living, fostering stronger family bonds and community connections.
5. Personalized Design: One of the most exciting aspects of an ADU is the opportunity to personalize its design. You can work closely with an architect and interior designer to create a space that reflects your unique style and preferences. From choosing the perfect layout to selecting finishes and fixtures, you have the freedom to create a space that feels truly your own.
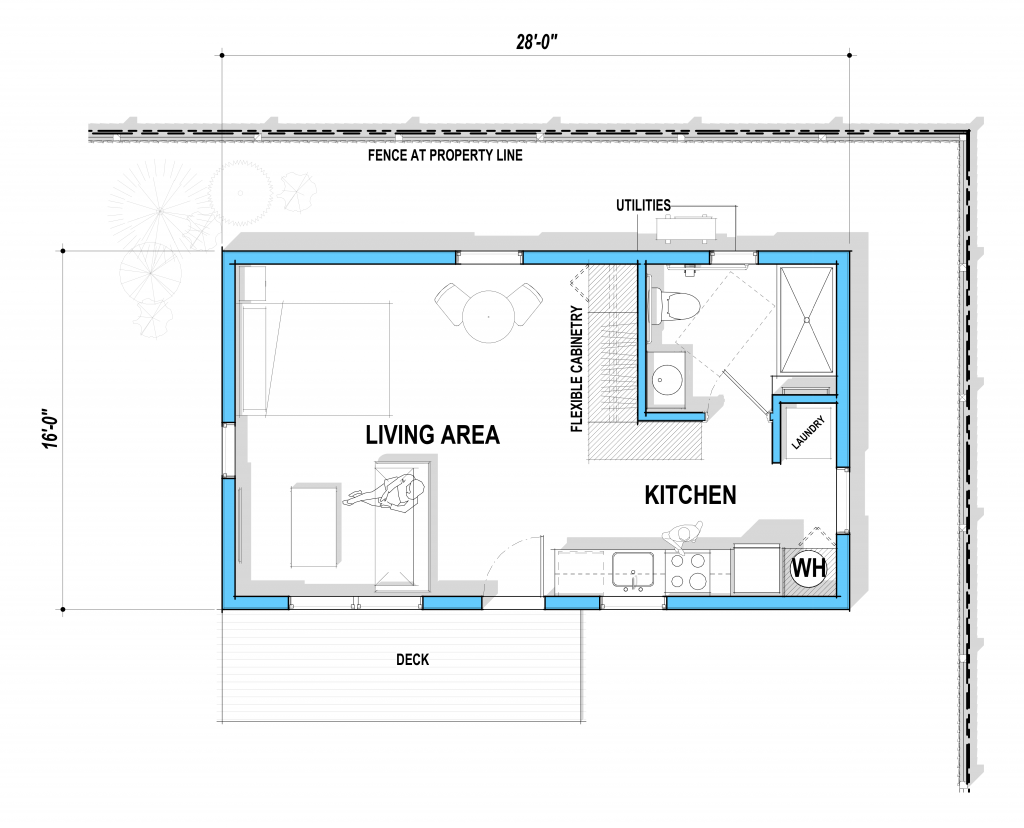
Key Features of a 1-Bedroom ADU Floor Plan
1. Open-Concept Living: Modern 1-bedroom ADU floor plans often incorporate an open-concept design, seamlessly blending the living, dining, and kitchen areas. This creates a spacious and airy feel, maximizing natural light and promoting a sense of openness.
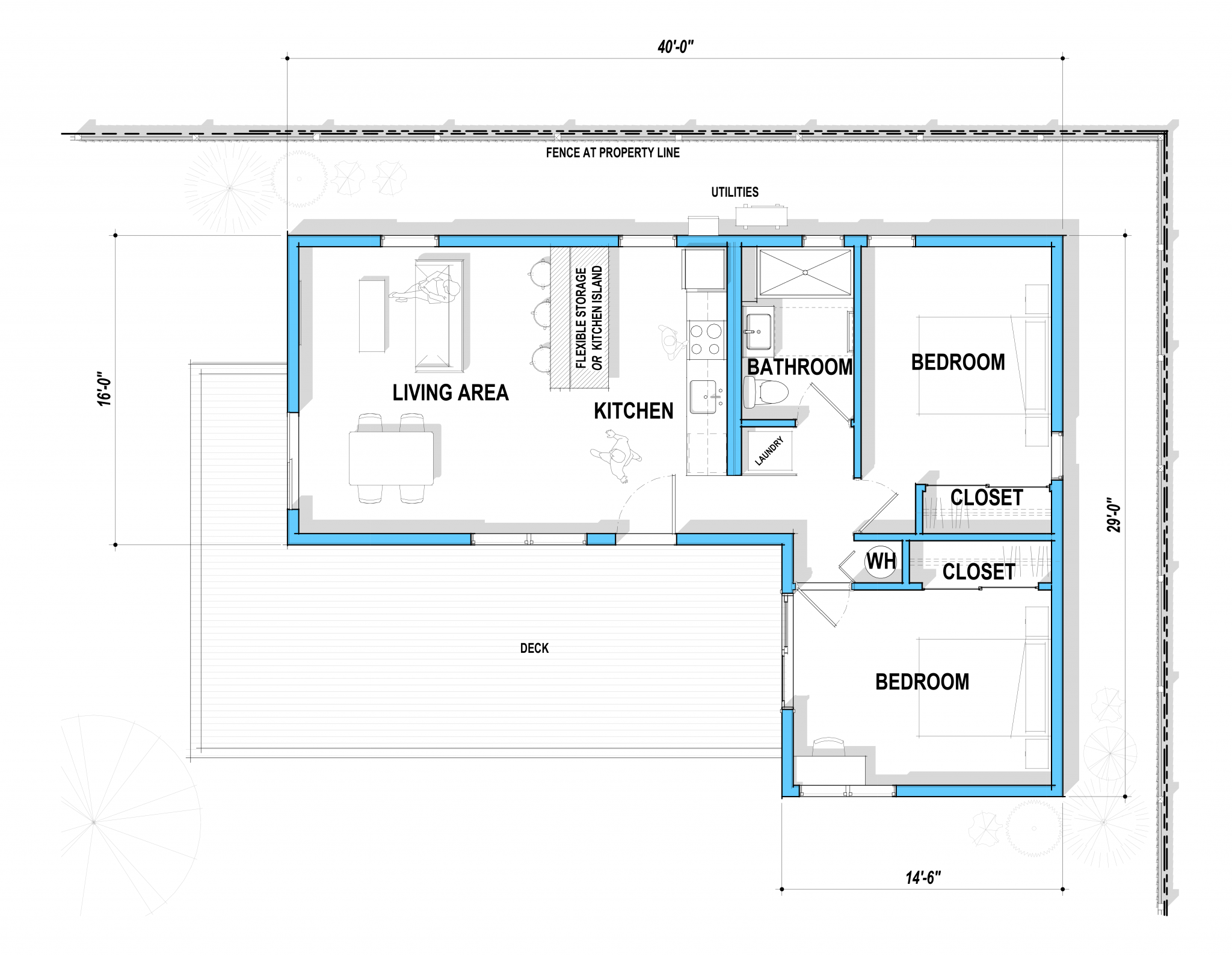
2. Functional Kitchen: Even in a compact space, a well-designed kitchen can be a culinary haven. Think efficient layouts with ample counter space, storage solutions, and high-quality appliances. Consider incorporating a breakfast bar or peninsula for casual dining.
3. Comfortable Bedroom: The bedroom should be a sanctuary for relaxation and rejuvenation. Prioritize a comfortable bed, ample storage space, and a calming color palette. Natural light and ventilation are crucial for creating a peaceful atmosphere.

4. Well-Appointed Bathroom: A well-designed bathroom is essential for a comfortable living experience. Think about incorporating a walk-in shower, a vanity with ample storage, and quality fixtures that add a touch of luxury.
5. Outdoor Living Space: Maximize the potential of your ADU by including a private outdoor space. A patio, deck, or balcony can extend your living area, providing a space for relaxation, dining, or gardening.

Designing Your Dream 1-Bedroom ADU:

1. Consider Your Needs: Before embarking on the design process, take some time to define your needs and priorities. Will the ADU be primarily for guests, a rental unit, or a private living space? What are your must-have features?
2. Choose a Reputable Architect: Working with a qualified architect is crucial for ensuring a well-designed and functional ADU. Look for an architect with experience in ADU design and a proven track record of successful projects.
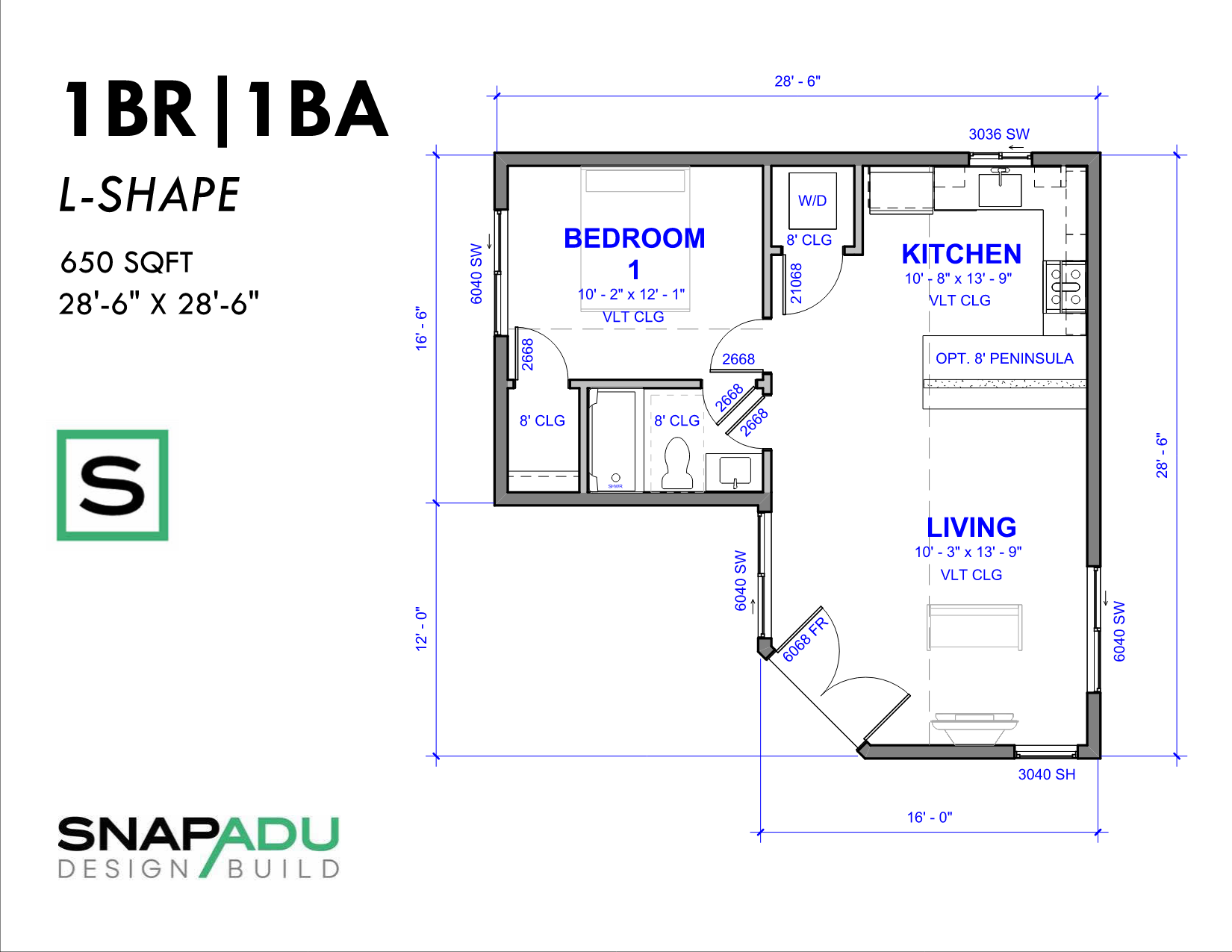
3. Explore Floor Plan Options: There are countless floor plan options available, each with its unique advantages. Explore different layouts and consider factors such as natural light, ventilation, and privacy.
4. Focus on Functionality: Prioritize functionality over aesthetics. Ensure that the layout is efficient, with ample storage space and well-designed flow. Consider incorporating smart home features for added convenience.
5. Embrace Sustainable Design: Incorporate sustainable design principles to minimize your environmental impact. Consider using energy-efficient appliances, natural materials, and sustainable building practices.

FAQs about 1-Bedroom ADUs
1. What are the legal requirements for building an ADU?
Answer: Building codes and regulations vary by location. It’s crucial to consult with your local planning department to understand the specific requirements for building an ADU in your area. This includes zoning restrictions, setbacks, parking requirements, and other relevant regulations.
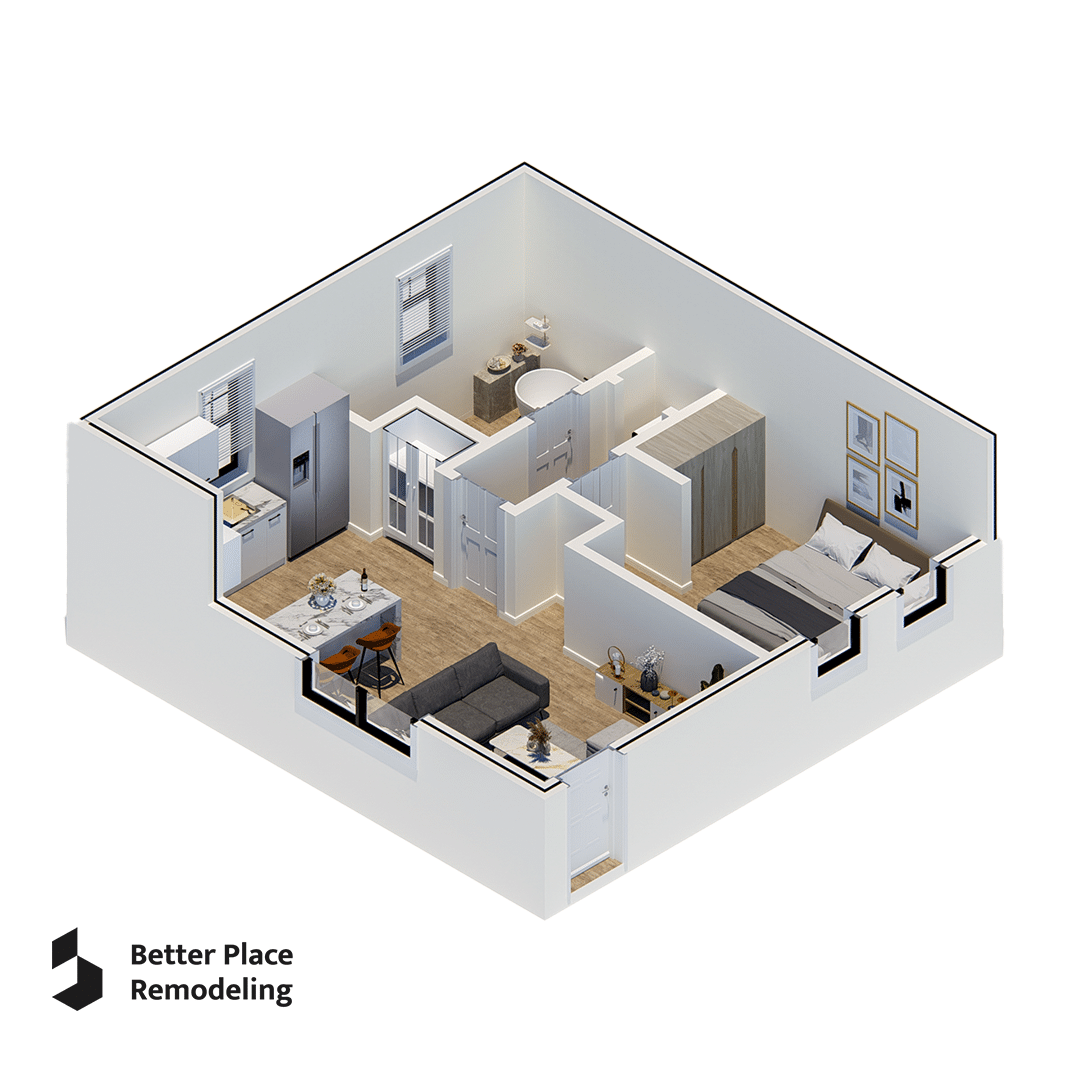
2. How much does it cost to build a 1-bedroom ADU?
Answer: The cost of building an ADU can vary widely depending on factors such as size, location, materials, and design complexity. On average, you can expect to spend between $100,000 and $250,000 for a 1-bedroom ADU.
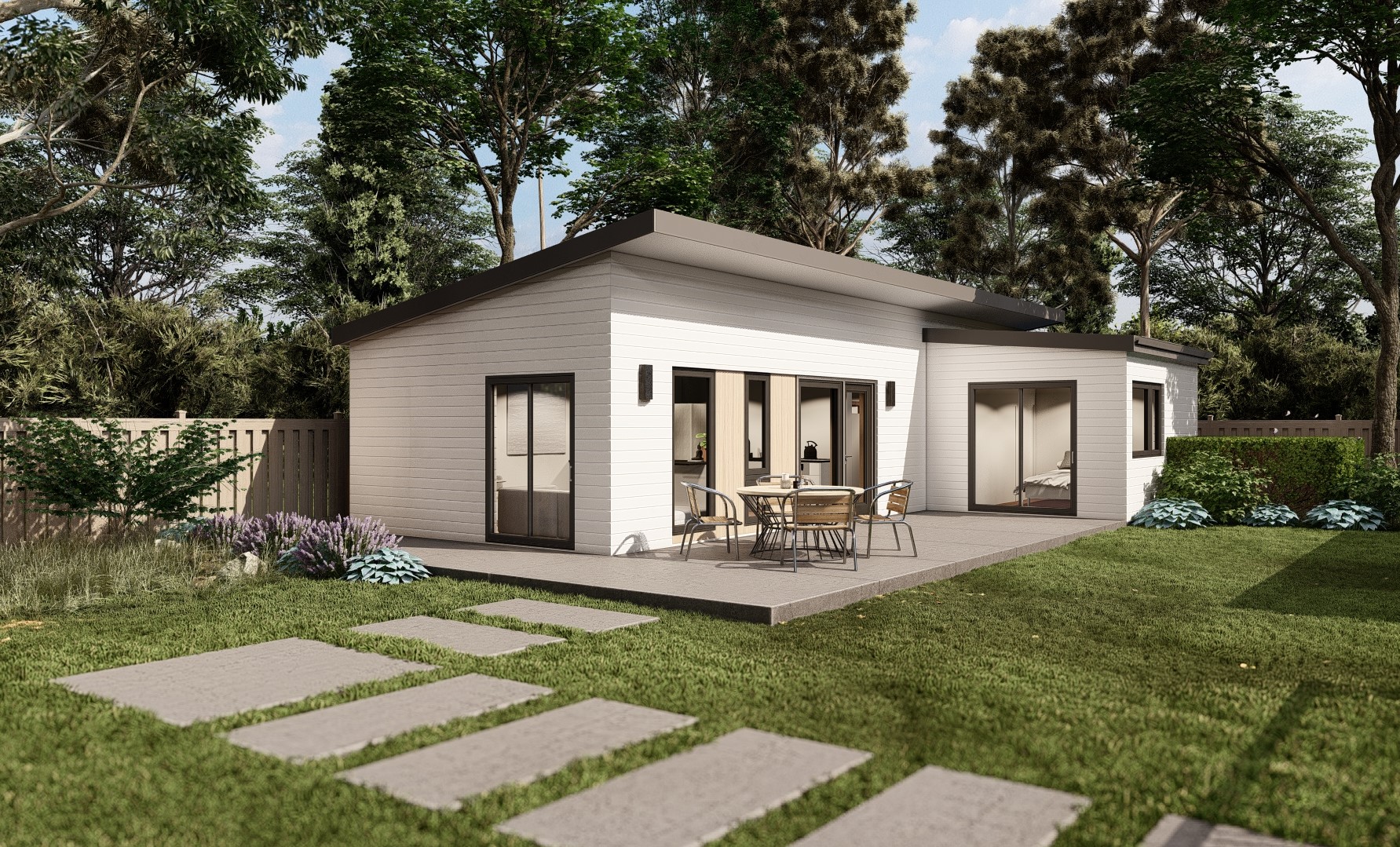
3. How long does it take to build an ADU?
Answer: The construction timeline for an ADU can range from 6 to 12 months, depending on the complexity of the project, permitting processes, and availability of materials.
4. Can I rent out my ADU?

Answer: In most areas, it is legal to rent out your ADU. However, there may be specific regulations regarding rental agreements, tenant screening, and occupancy limits. Consult with a local attorney to ensure compliance with all applicable laws.
5. What are the benefits of hiring a professional architect?
Answer: Hiring a professional architect offers numerous benefits, including:
- Expert Design: Architects have the expertise to design a functional and aesthetically pleasing ADU that meets your specific needs.
- Code Compliance: Architects ensure that your ADU meets all local building codes and regulations.
- Project Management: Architects can oversee the entire construction process, ensuring that the project stays on schedule and within budget.
- Sustainability Expertise: Architects can incorporate sustainable design principles, reducing your environmental impact.
- Increased Value: A well-designed ADU can significantly increase your property value.
Conclusion: Unlocking the Potential of Your Home
A 1-bedroom ADU is more than just an addition to your property; it’s an investment in your future. It’s a chance to create a space that meets your evolving needs, enhances your lifestyle, and adds value to your home. By working with a qualified architect and interior designer, you can transform your property into a versatile and enriching living environment. Embrace the opportunity to unlock the potential of your home and create a space that reflects your unique vision.
