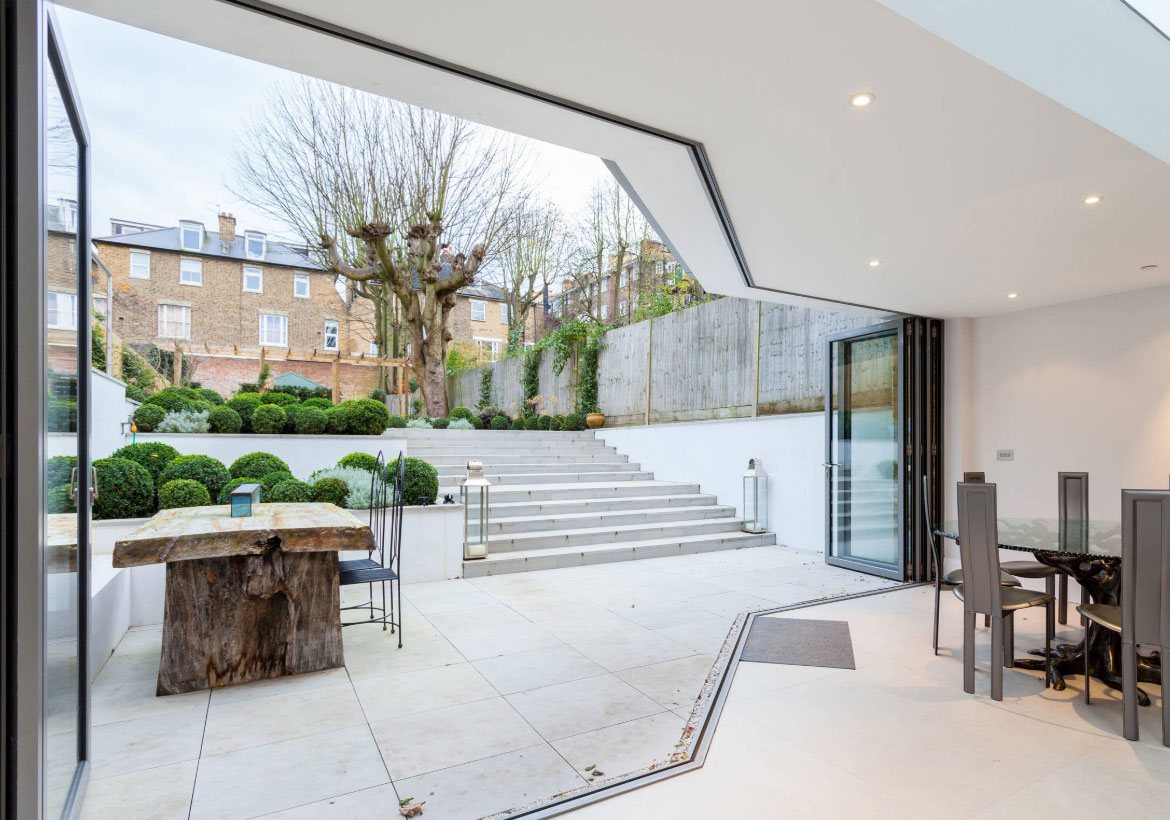Unlocking the Potential: Designing Your Dream Home with a Walkout Basement

A walkout basement is more than just extra space; it’s an opportunity to transform your home into a haven of functionality and style. Whether you envision a luxurious entertainment zone, a cozy family retreat, or a space for creative pursuits, a walkout basement offers unparalleled flexibility and value.
Why Choose a Walkout Basement?

A walkout basement offers a unique blend of benefits that elevate the living experience:
1. Natural Light and Ventilation:
Unlike traditional basements, walkout basements feature large windows and doors that flood the space with natural light. This creates a welcoming, airy atmosphere, eliminating the typical "basement" feel. The access to fresh air also improves ventilation and reduces the need for artificial lighting.
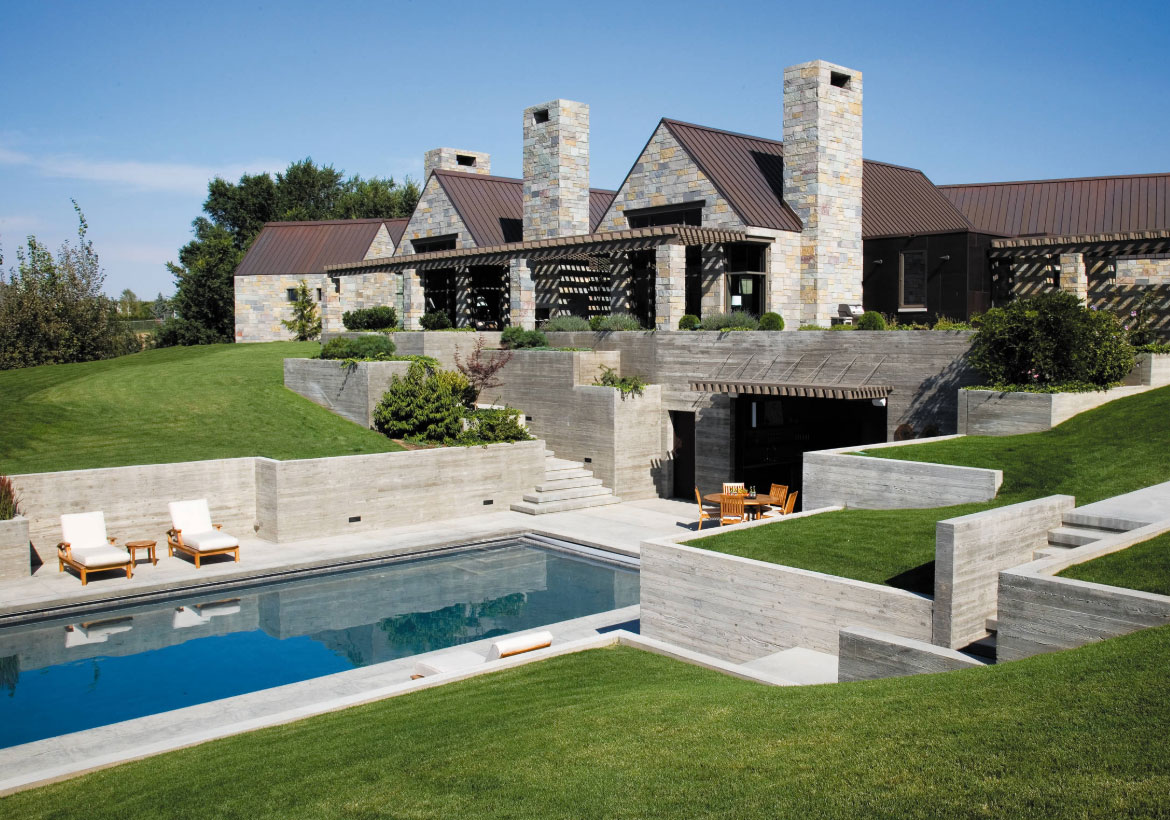
2. Seamless Indoor-Outdoor Flow:
Walkout basements blur the lines between interior and exterior living. Direct access to the backyard allows for seamless transitions between indoor and outdoor spaces, perfect for hosting gatherings, enjoying the fresh air, or simply relaxing in a peaceful setting.
3. Versatility and Functionality:

The possibilities are endless with a walkout basement. Imagine a home office with a view, a spacious guest suite with private access, a home theatre for movie nights, a fully equipped gym, a playroom for the kids, or a wine cellar for the connoisseur. The versatility of this space allows you to tailor it to your unique lifestyle and needs.
4. Increased Property Value:
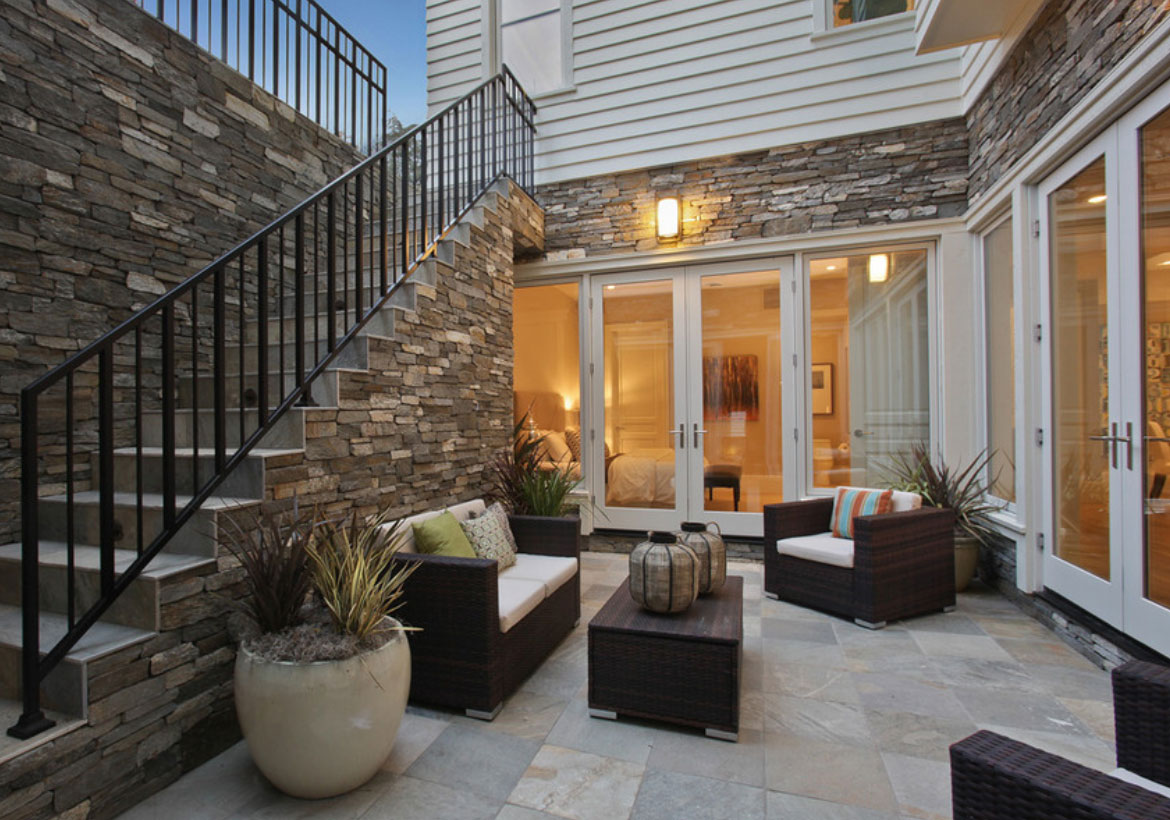
Walkout basements are a highly desirable feature that significantly increases the value of your home. Potential buyers are drawn to the added living space, the natural light, and the potential for customization, making your property more competitive in the market.
5. Enhanced Living Experience:
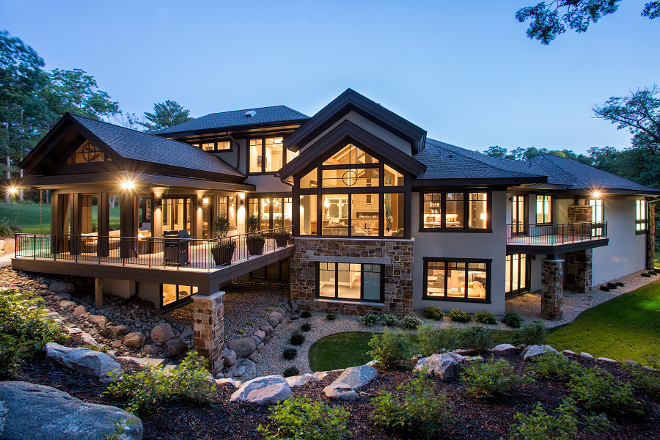
A walkout basement can transform your daily life. Imagine waking up to the sunrise in your private guest suite, hosting a barbecue with friends in your backyard, or enjoying a quiet evening reading in your home office with a view. This extra space provides a sanctuary for relaxation, entertainment, and personal pursuits.
Design Considerations for Your Walkout Basement:

1. Natural Light Maximization:
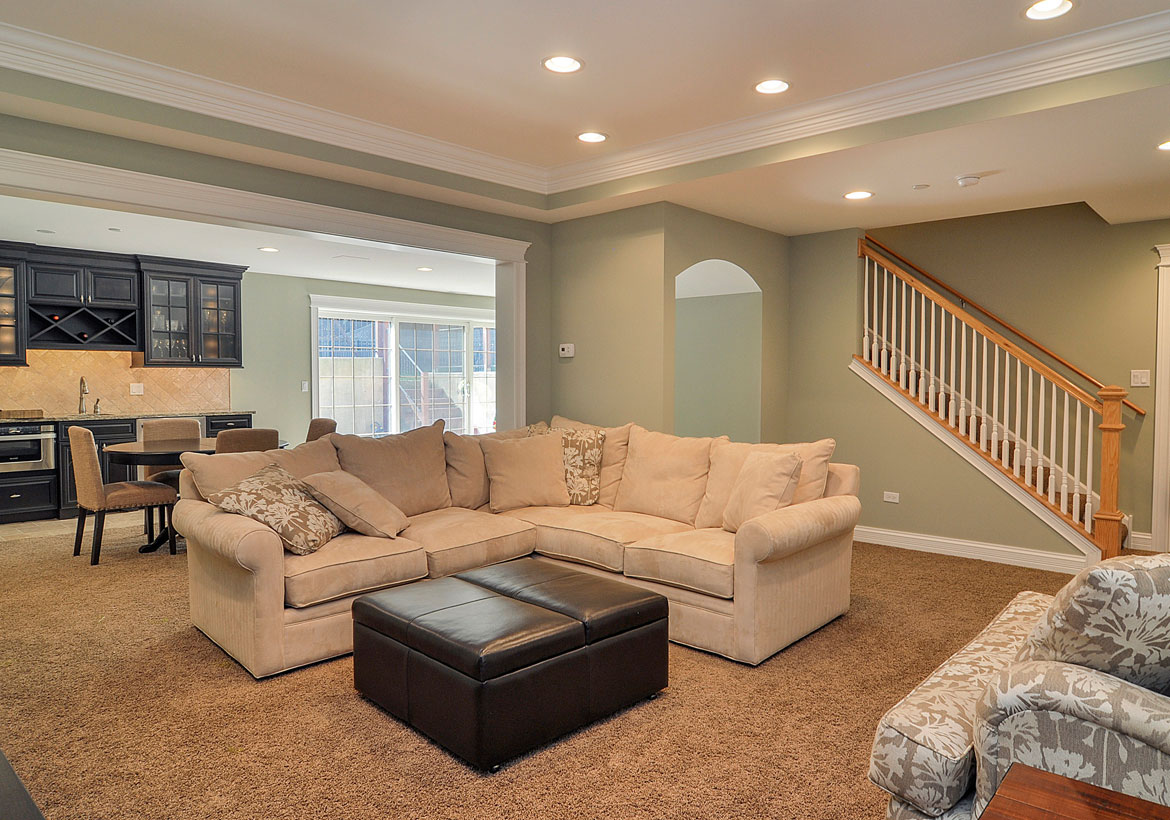
Strategic window placement is crucial for maximizing natural light. Consider large windows that face south or west for optimal sunlight exposure. Skylights can also enhance the brightness and create a unique architectural element.
2. Indoor-Outdoor Connection:
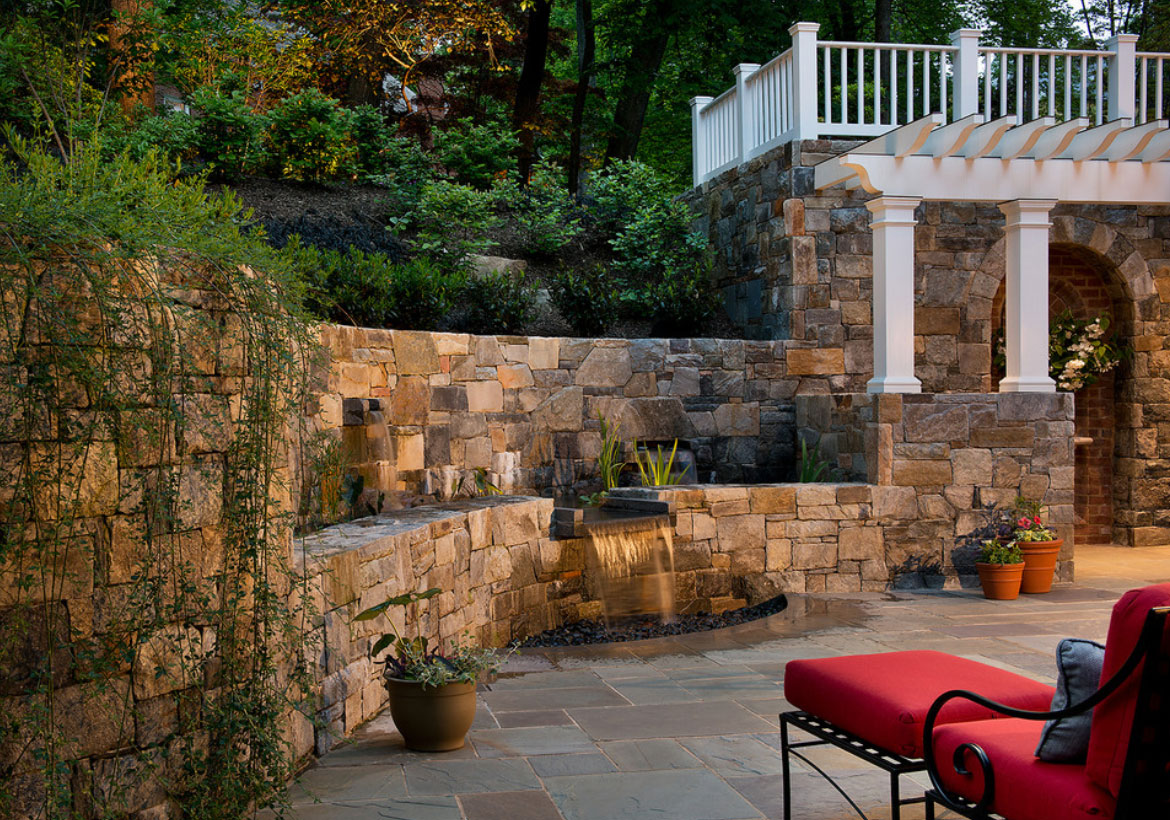
Design the transition between the basement and the backyard seamlessly. Sliding doors, French doors, or large windows create a visual and physical connection, blurring the lines between indoor and outdoor spaces.
3. Functionality and Layout:
Plan the layout carefully to optimize the space for its intended use. Consider traffic flow, storage solutions, and the placement of essential features like plumbing and electrical outlets.
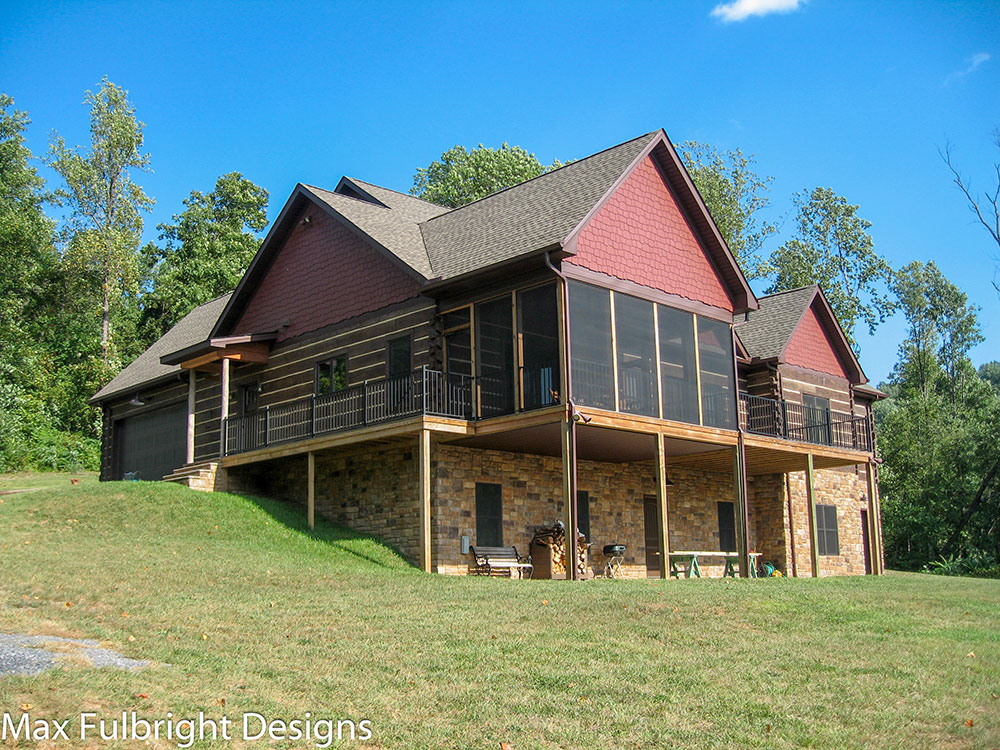
4. Design Aesthetics:
Choose a design aesthetic that complements the style of your home. Consider the flooring, wall finishes, lighting fixtures, and furniture to create a cohesive and inviting atmosphere.
5. Safety and Security:

Ensure the basement is properly insulated, waterproofed, and ventilated to create a comfortable and safe environment. Consider security features like alarm systems and exterior lighting to deter potential intruders.
FAQs about Walkout Basements:

1. What is the average cost of building a walkout basement?
The cost of building a walkout basement varies depending on factors such as the size of the space, the complexity of the design, and the local construction costs. It’s best to consult with a qualified architect or builder to get an accurate estimate.
2. Are there any specific building codes for walkout basements?

Yes, there are specific building codes that govern the construction of walkout basements. These codes vary depending on the location and may include requirements for egress windows, fire safety, and structural integrity. Consult with your local building department for specific regulations.
3. What are some common design mistakes to avoid when designing a walkout basement?
Common mistakes include insufficient natural light, poor ventilation, inadequate insulation, and a lack of functionality. It’s important to consider these factors carefully during the design phase to avoid costly and inconvenient issues later.
4. Can I convert an existing basement into a walkout basement?
Converting an existing basement into a walkout basement is possible in some cases, but it may involve significant structural modifications and require professional expertise. A qualified architect or builder can assess the feasibility and provide guidance on the necessary steps.
5. What are some creative ways to use a walkout basement?
The possibilities are endless! A walkout basement can be transformed into a home office, a guest suite, a home theatre, a gym, a playroom, a wine cellar, a hobby room, a music studio, or even a rental unit. The key is to tailor the space to your unique needs and preferences.
Conclusion:
A walkout basement is an investment in your home and your lifestyle. It offers the perfect blend of functionality, versatility, and aesthetic appeal, creating a space that enhances your daily life and adds significant value to your property. By carefully considering your needs, preferences, and budget, you can design a walkout basement that truly reflects your vision and transforms your home into a haven of comfort, style, and functionality.
Let our team of experts help you unlock the full potential of your walkout basement. Contact us today for a free consultation and let’s start designing your dream home!
